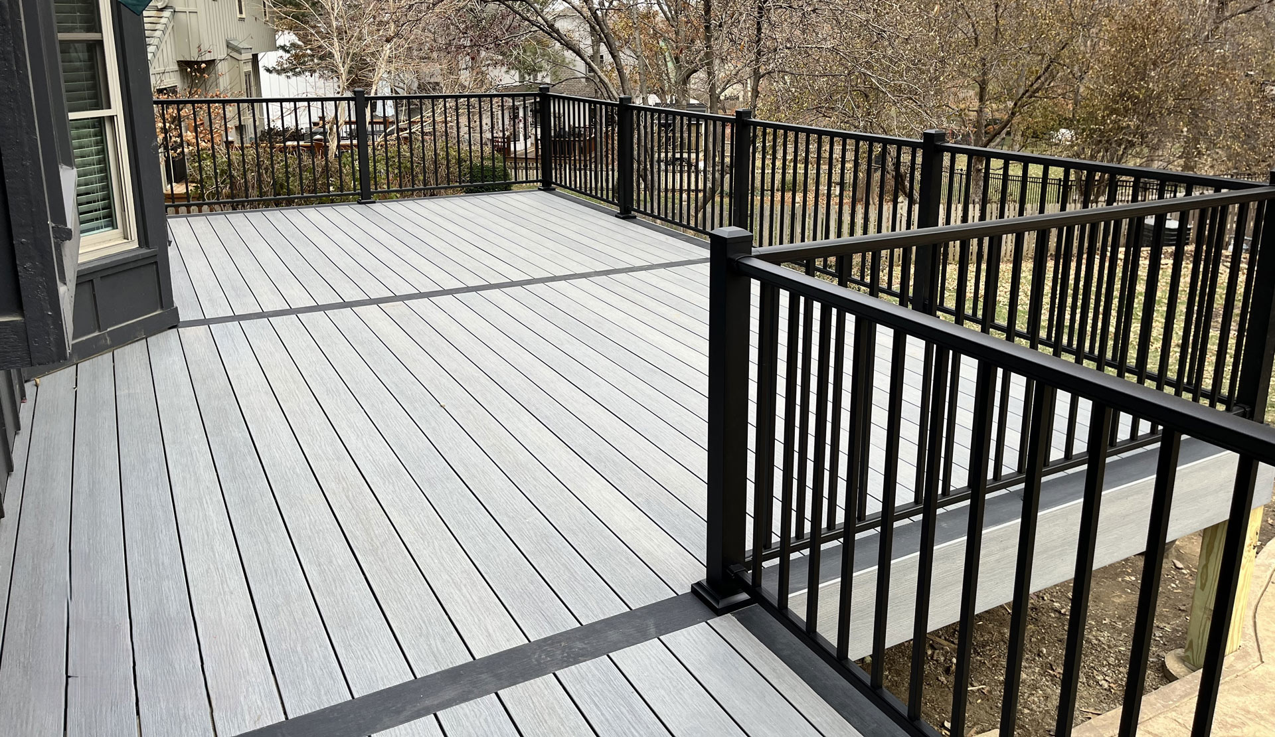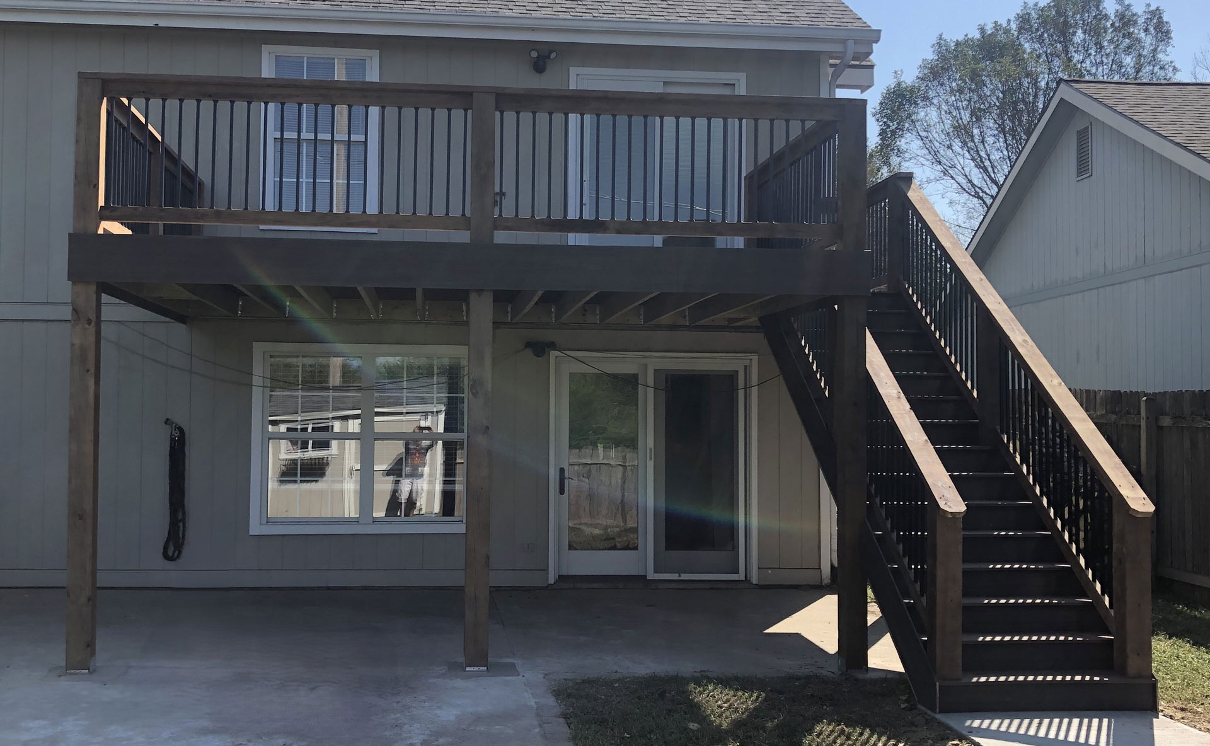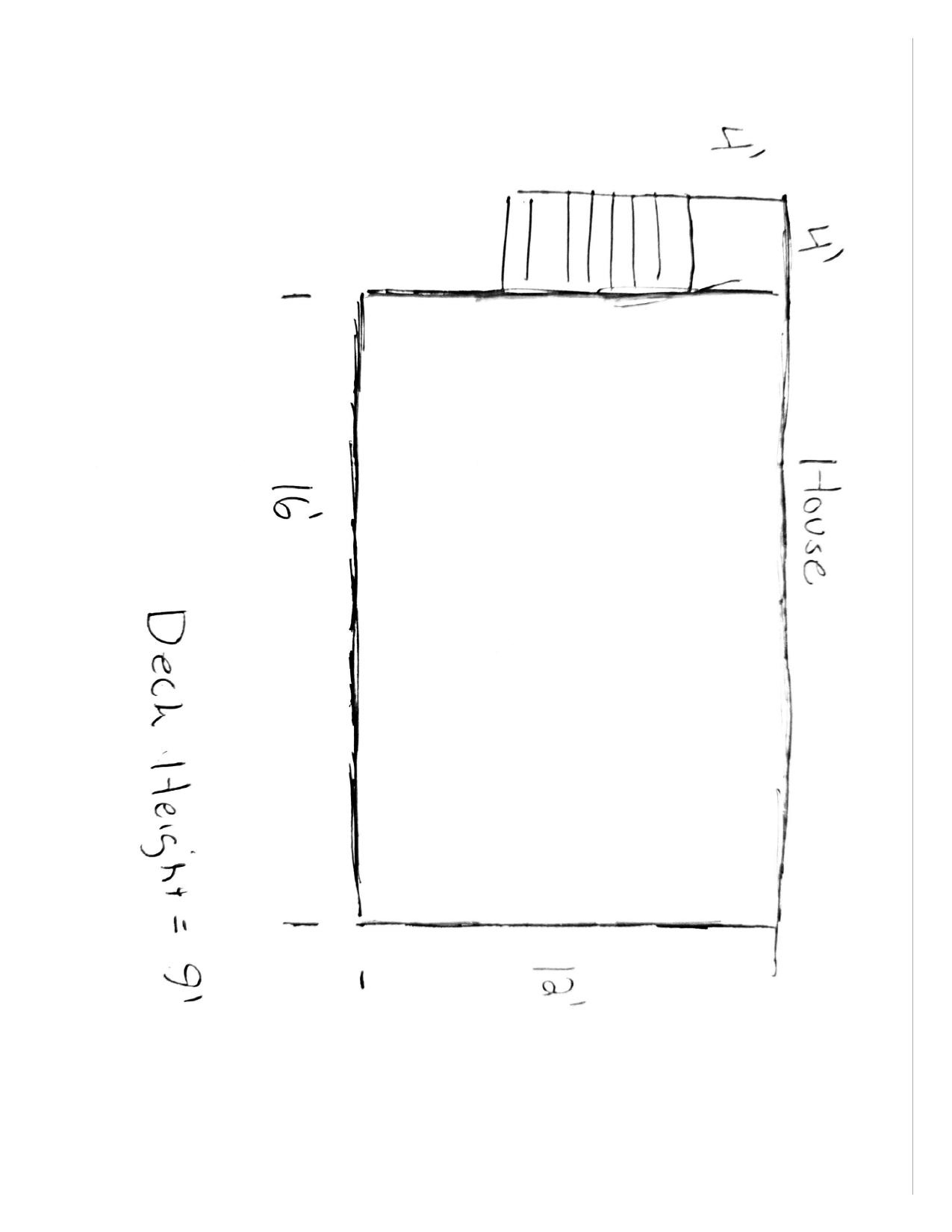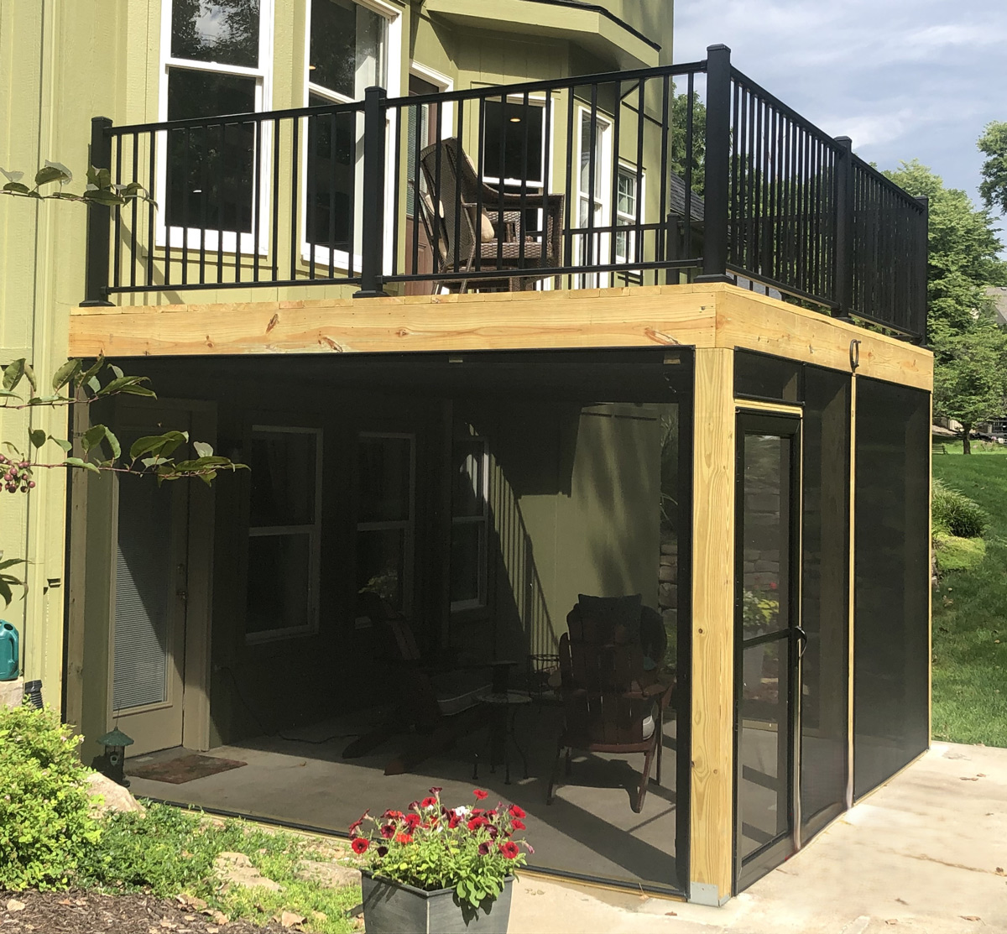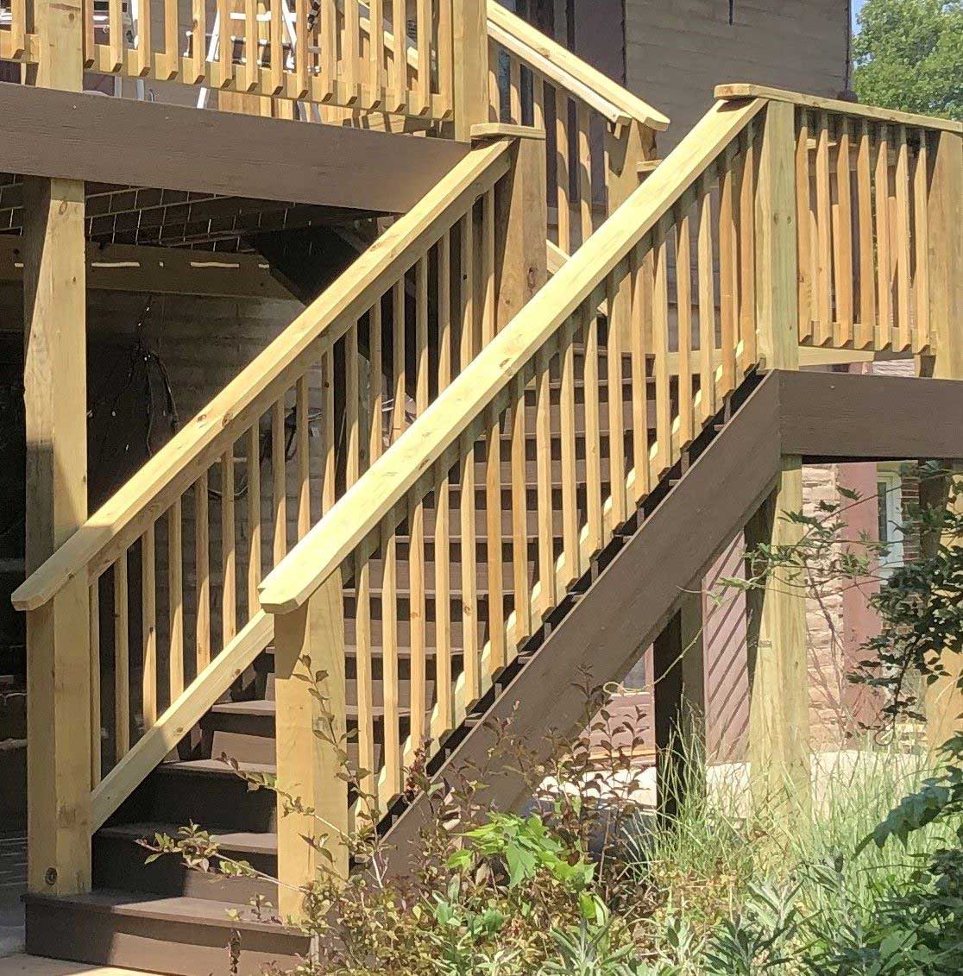Standard Package
$
120
One Time Use
-
Details included with our deck plan service.
-
Framing detail
-
Concrete detail
-
Labeling of all framing members, pier depth, and pier diameter.
